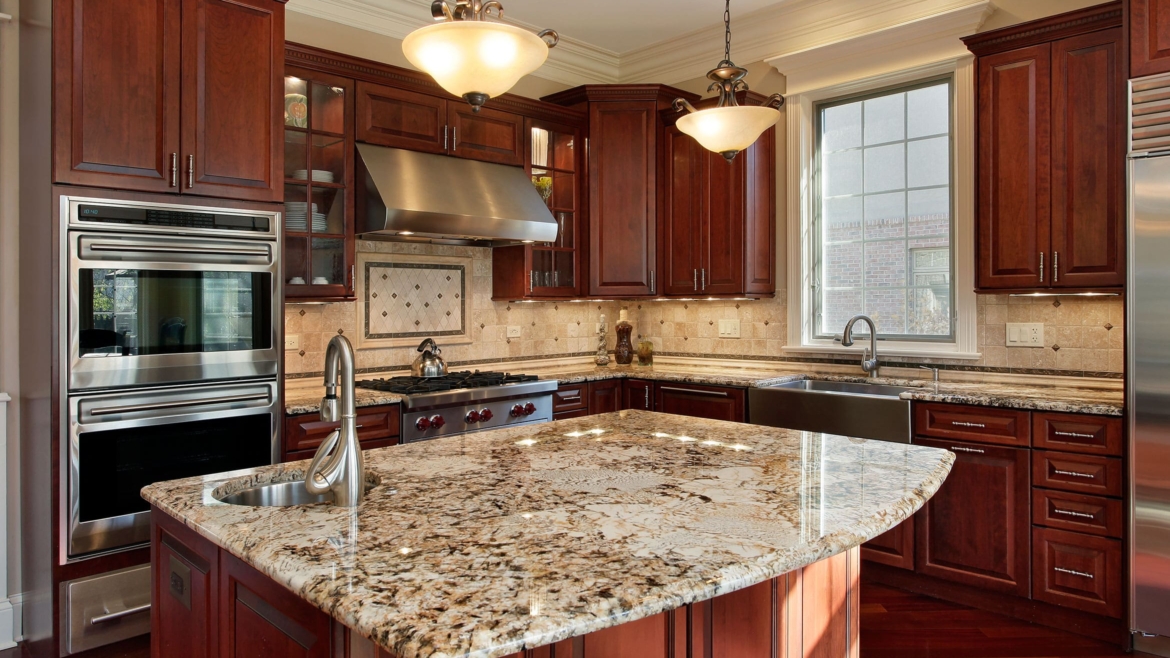Here are seven kitchen layout ideas that can help optimize space and functionality:
- L-Shaped Layout: This layout consists of countertops and cabinets arranged in an L-shape, utilizing two walls of a kitchen. It provides ample workspace and storage while allowing for efficient movement between different work areas.
- U-Shaped Layout: In this configuration, cabinets and countertops line three walls, creating a U-shape. It maximizes storage and work surfaces, making it suitable for larger kitchens or those with multiple cooks.
- Galley Layout: Ideal for narrower spaces, this layout features two parallel countertops and cabinets, creating a walkway between them. It maximizes efficiency for single cooks and offers a compact and streamlined design.
- Island Layout: Adding an island to any of the above layouts can create additional workspace and storage. It can be used as a prep area, dining space, or even house appliances and sinks depending on its design.
- Peninsula Layout: Similar to an island, a peninsula extends from a wall or cabinets, providing additional countertop space and storage. It can be used to separate the kitchen from an adjoining room and can accommodate seating if desired.
- Open Concept Layout: This layout incorporates the kitchen into an open floor plan, merging it with other living spaces. It creates a sense of openness and encourages social interaction while still maintaining functionality.
- One-Wall Layout: Perfect for small spaces or studio apartments, this layout arranges the kitchen along a single wall. It packs all essentials into a compact and efficient design, making cooking and prepping within arms’ reach.
When considering kitchen layouts, it’s essential to prioritize your specific needs, available space, and personal preferences. Whether you have a small apartment or a spacious home, these ideas can be adapted to create a kitchen that suits your style and enhances functionality.


Leave a reply